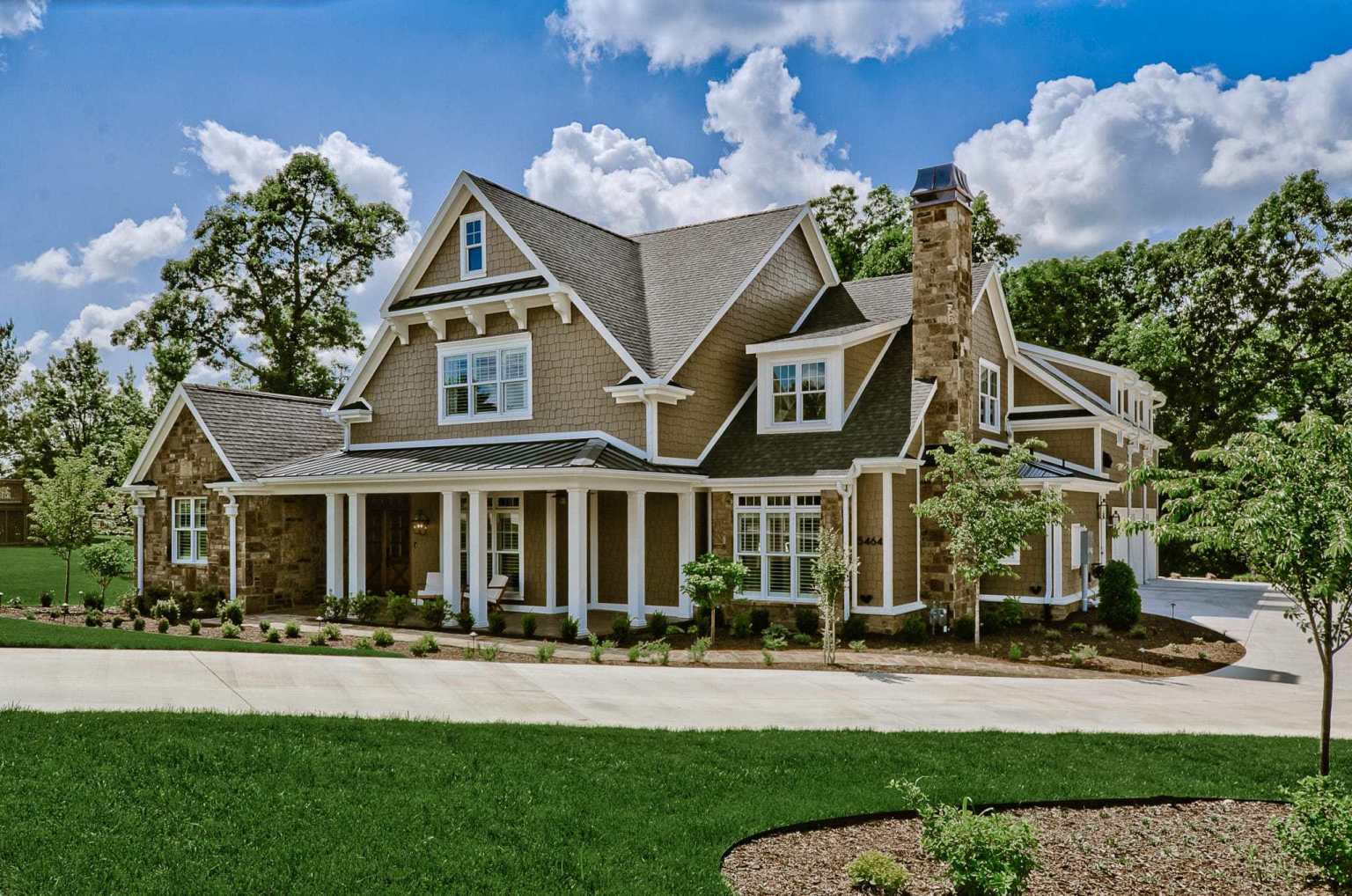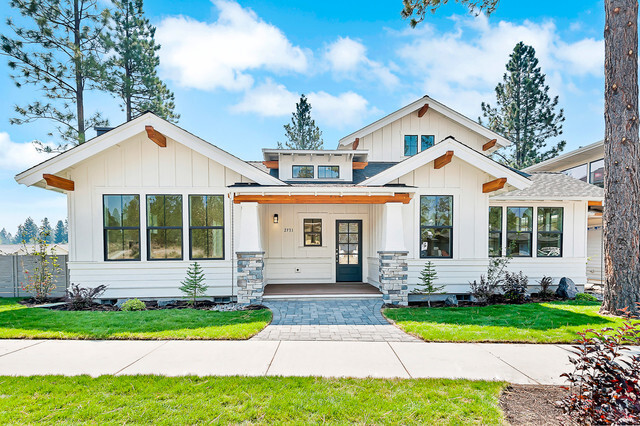CUSTOM HOMES
Building a custom home is more than just construction—it's a process of collaboration, detail, and trust. At Safehaven Homes, we know that every family's vision is unique, which is why we take the time to understand your lifestyle, priorities, and dreams before a single wall goes up. From the first design conversation to the final walkthrough, our team is deeply involved in every decision, ensuring that every detail—big and small—reflects your vision. Whether it's the flow of your floor plan, the character of your finishes, or the functionality of your everyday spaces, we bring custom care to every step of the journey. With Safehaven, you don't just get a house—you get a home built to tell your story, crafted with the quality and integrity you can trust.
Building Your Custom Home
"At Safehaven Homes, we turn your vision into reality with detail, care, and craftsmanship. Austin Hern and our team make the process simple, transparent, and tailored to you-so your dream home feels truly yours."





.jpg?width=1200&length=1200&name=Craftsman-Style-Home-Celtic-Custom-Homes-21-1-Kindesign%20(1).jpg)


Want To Love Your Home This Much?

